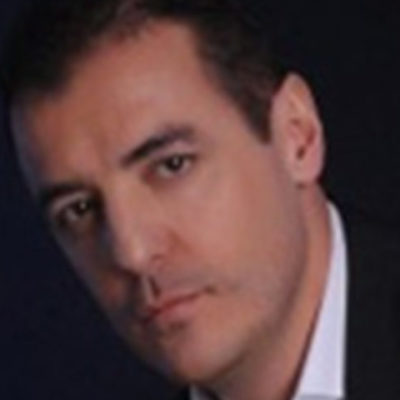Tourism complex project, upscale Hotel or for a private property
- Security camera
- Gas heating
- Floor heating
- Fireplace
- Reversible air conditioning
- Hammam
- Garden
- Outdoor Swimming pool
- Indoor pool
- Pool house
- Security
- Indoor dining room
Tourism complex project, upscale Hotel or for a private property located on the road to Amizmiz
General presentation:
The information initially imparted is provided to give an overview of the Complex.
Regarding the Palace (Villa A), please note that the works are not completely finished, 80% being carried out
Villas B and C are finished.
It is possible to sell separately either:
1) The Palace (Villa A) with 1 land title + the 2 Villas (B) and (C) on the same land title or
2) The Palace (Villa A) or
3) The 2 Villas (B) and (C)
The complex:
This magnificent complex is located on 2 grounds of one hectare and has about3,200 sq. of living space divided between a Palace (Villa A) with a summer kiosk by the pool + annex Villa of around 200 sq. and 2 Villas (Villa B and C) and a caretaker's lodge at the entrance
Living areas:
The Palace (Villa A):
Basement: 461.50 sq.
Ground floor: 811.25 sq.
Floor: 332.75 sq.
Annex villa (200 sq.)
Total: 1.805.5 sq.
Basement:
Indoor pool with electric sunroof, hammam, spa, fitness room, play room, large multipurpose room, laundry room, wine cellar, storage room, professional kitchen, cold room, 2 staff accommodations with a shared shower room.
Ground floor:
Large Moroccan living room 11x6m, marble and zellige floor, carved cedar wood ceilings, library lounge with a large fireplace, dining room with a large fireplace, 4 large bedrooms with bathrooms or shower rooms and dressing room, 2nd kitchen, dining room.
First floor:
Mezzanine overlooking the dining room, large Master Suite with bathroom and dressing room, 2 bedrooms with shower rooms, large terrace.
Second floor:
This has a small office that opens onto a large terrace with a direct and clear view on the Atlas Mountains
Annex Villa:
A single-storey building with a surface area of around 200sq. comprising 4 bedrooms, 4 bathrooms, each bedroom with a terrace overlooking the garden and a large living and dining room.
Booth Villas has:
A small building serving as a dining area opens onto the swimming pool and the garden, kitchen. Male and female toilets. In the basement a shower area / changing rooms for visitors, a pool lounge.
Lodge keeper:
Attached to the entrance gate, this lodge has a living room with kitchenette and
a bedroom with an en-suite shower room.
Garden and large outdoor pool
The whole is located in a garden made up of old olive trees, fruit trees, shrubs, hedges, flowers and a structured decorative area. The grass has been specially selected and an open area has been left for games and the possible setting up of tents for special events. Part of the garden adjoining the annex was planted with specific, high-quality lawn (for the construction of a lawn tennis court). The pool has a length of 22m heated with an L-shaped part designed as a beach for young children. Part of the pool at a depth of 2.50m which allows diving in total safety. Standby power supplies are in place to make decorative water fountains.
Villa B and C:
Basement: 465.50 sq.
Ground floor: 696.25 sq.
Floor: 199.50 sq.
Total: 1361.25 sq. or 680.6 sq. per Villa.
Basement:
Living room, heated indoor pool, hammam, kitchen, service bedroom with shower room.
Ground floor:
Entrance, 2 living rooms, dining room, kitchen, 4 bedrooms with bathroom.
First floor:
2 Large terraces, master suite with bathroom and dressing room.
Exterior:
Pool house, swimming pool and large garden with trees.
Technical services:
Everything is controlled and certified by the SOCOTEC Control Office including all air conditioning, plumbing and electrical installations.
Insulation and waterproofing ensured by a thick layer of polyurethane on all roofs.
Double exterior walls insulated between each skin by a thick layer of polyurethane.
Double glazing on any window or exterior French window.
Fully reversible air conditioning (hot and cold) of all rooms by concealed fan coil units controlled by heat pumps.
Underfloor central heating in all rooms. This system is also reversible and can therefore produce floor cooling. The coils have not finished being installed for the Palace but the equipment is on site.
Electric shutters on all windows and French window with centralized control at the exit of the Palace. The shutters are not installed in the Palace.
Mosquito nets on all exterior openings in the Palace.
Emergency generator
Underground gas tank
Smoke detector system
Automatic sprinkler system (water based)
The water supply for the sprinklers comes from the outdoor swimming pool. Therefore, it was planned that the pool could be drained quickly. To this end, buried “draining trenches” have beenconstructed. It is thus possible to quickly empty and refill the swimming pool in order to replenish the water reserve in a minimum of time
External security system by camera surveillance installed for the Palace
Recovery and treatment by an individual mini-treatment plant of all wastewater and wastewater. All this water andrainwater is then collected and recycled for watering the garden
Solar panels for hot water supply
Indoor and outdoor heated pools (independently)
Indoor pool with transparent roof opening electrically with remote control.
Reservations and wiring made for electric shutters to cover and protect against drowning of the outdoor swimming pool. These also serve to retain heat in the water. For the same reasons the swimming pool basin has been insulated with polyurethane
Automatic watering of the garden
Electricity supply points provided in the garden for lighting.
Panoramic lift
Selling price:
The Palace (Villa A) with 1 land title + the 2 Villas (B) and (C) on the same land title = 5,000,000 euros
The Palace (Villa A) = 3,000,000 euros
The 2 Villas (B) and (C) = 2,000,000 euros





